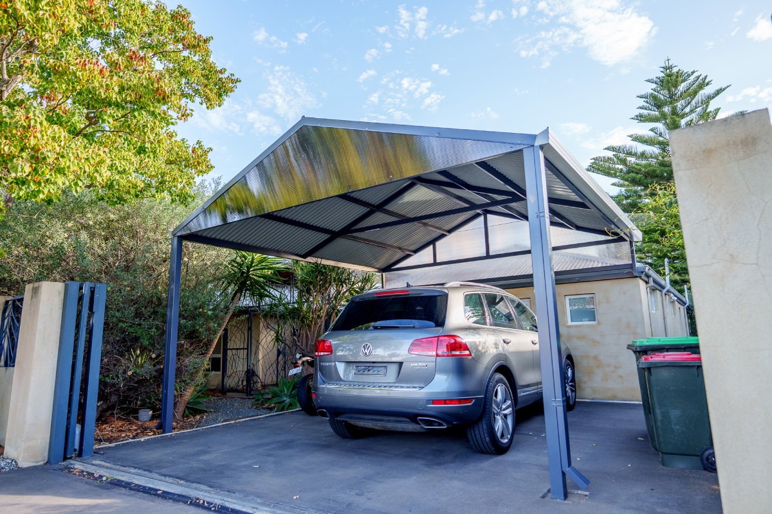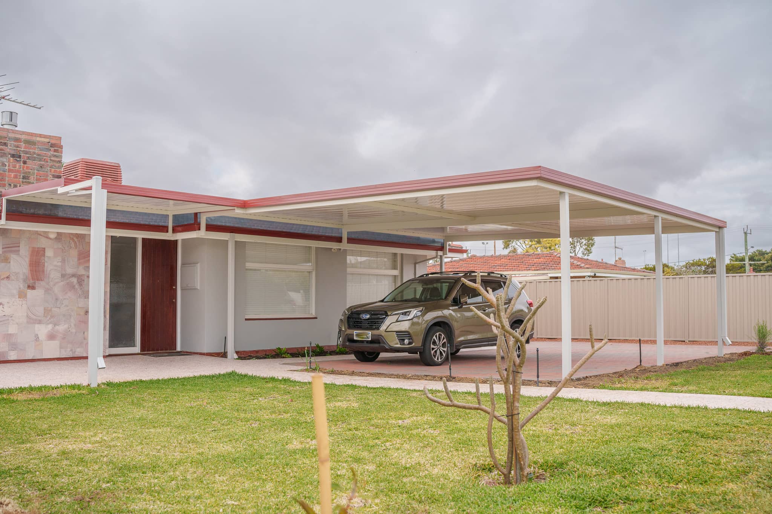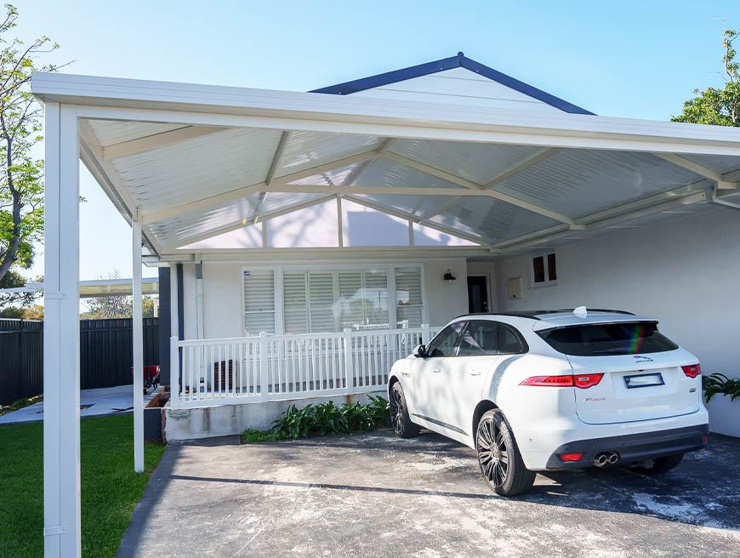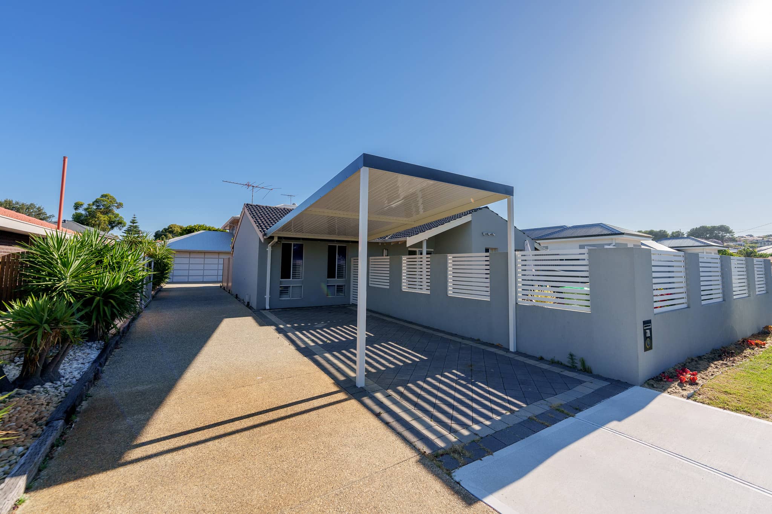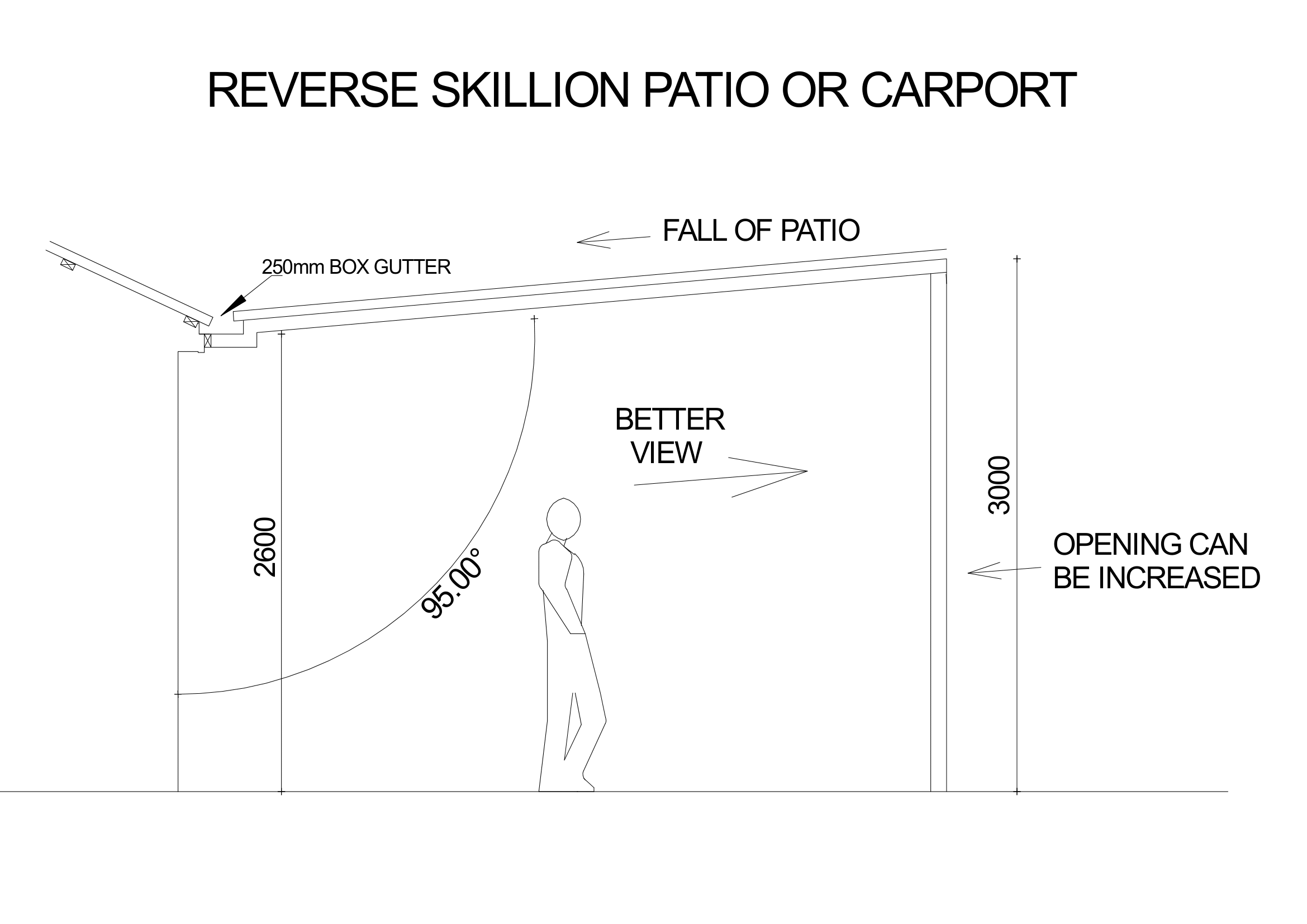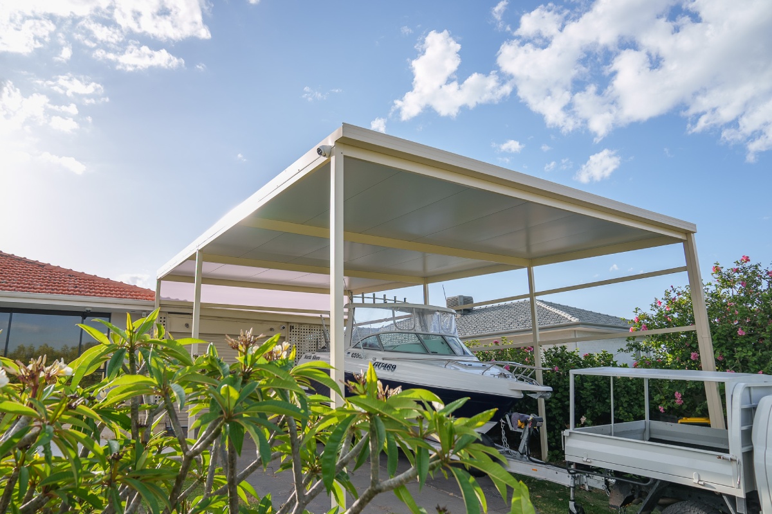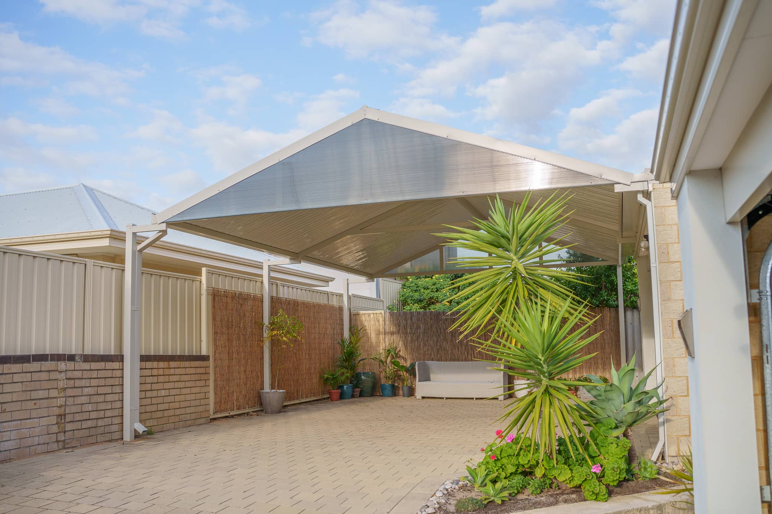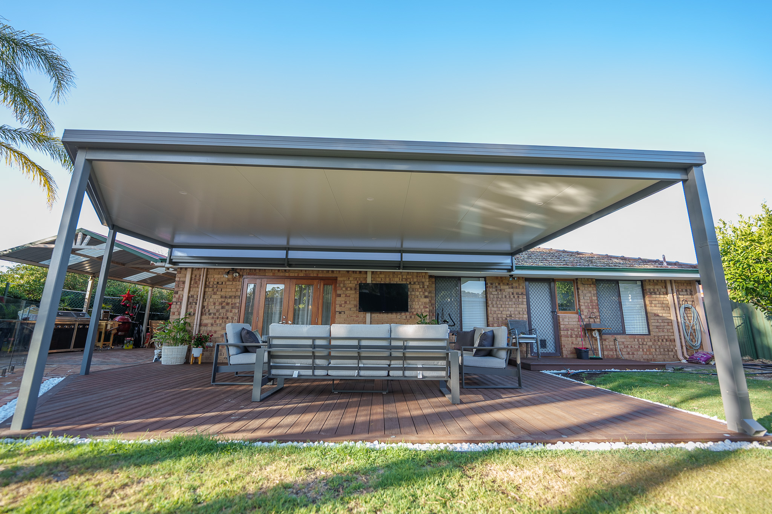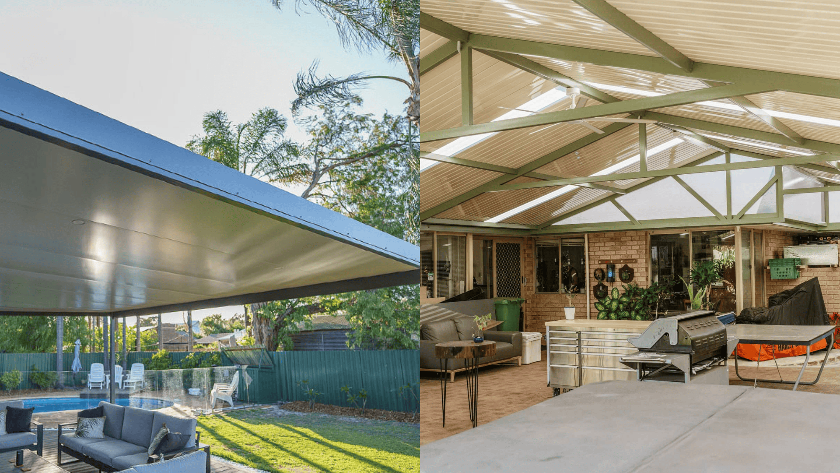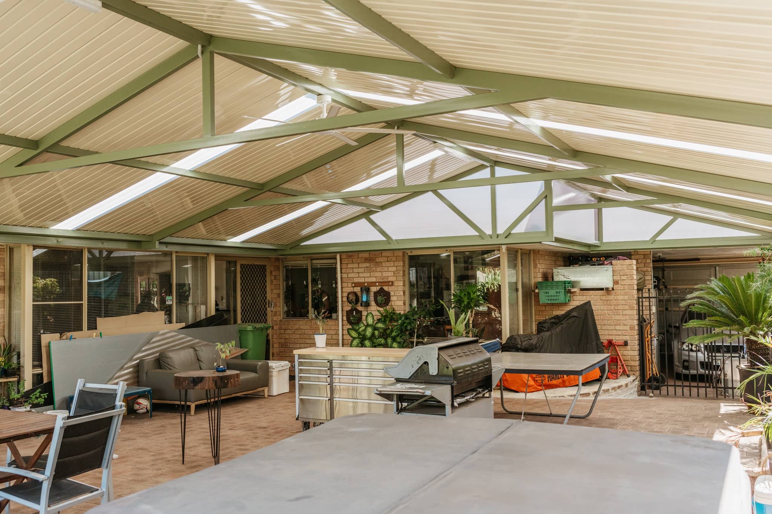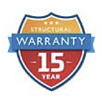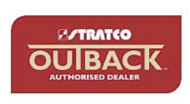Carports are a popular, affordable solution for protecting valuables and vehicles from the harsh elements here in Australia.
Here’s our simple guide about the types of carports, their specific benefits, and how to choose the carport style that is best suited to your home, design preferences, needs, and budget.
Key Summary: For those seeking carport inspiration, our most popular range to start spans from the economical and customisable flat roof design, ideal for a classic look, to the Dutch gable for added elegance and ventilation. The skillion option offers a modern, space-efficient choice, while the freestanding carport excels in versatility for sites where attachment to the home isn’t feasible, catering to various architectural styles and homeowner needs.
What Are the Benefits of Carports?
Before I dive into the different types of carports, here’s a look at the general benefits of having an installed carport:
- Provides a cost-effective way to protect your vehicle from the elements, especially compared to a closed garage
- Can be used as extra outdoor living space when you want to host a get-together while being protected from the elements
- Easily customised to complement your home and yard
- Can provide savings on storage costs
- Can reduce energy costs by blocking how much sunlight hits your house
- Offers year-round protection from harsh UV rays and rain
- Offers convenient access (no need to bother opening garage doors when you’re coming or going)
- Can increase your home’s value
Read on to learn about the specific benefits of the different carport designs and which one is ideal for your home and needs
Our 4 Most Popular Carport Designs
In my 26 years experience installing carports, generally these are the carport designs I get asked to build the most. They’re the most popular, so you might want to consider these trendy designs for your own.
Flat Roof Carport
What is a flat roof carport?
A flat roof carport is about as straightforward as its name. With a single roof and a flat-like pitch, flat roof carports are an effective way to gain additional storage space for your vehicles and valuables. The classic design is low maintenance and easily blends with a variety of architectural styles.
Benefits of a flat roof carport:
- Constructed from highly durable steel materials that offer a long lifespan
- Low maintenance
- Classic yet sophisticated design
- Built with economical materials that offer a cost-effective storage solution for your cars, motorcycles, caravans, or boats
- Highly customisable with a wide range of sizes and colours to choose from
- A more affordable way to protect your vehicle from the elements compared to a closed garage
Who do we recommend a flat roof carport for:
- Homeowners looking for the most cost-effective carport solution
- Homeowners who want a classic, sleek, modern design
- Homeowners who want straightforward installation and minimal maintenance
Dutch Gable Carport
What is a Dutch gable carport?
Dutch Gable carports feature a dual-pitched roof, creating interesting structural appeal that can add an equal mix of elegance and function to a home. Due to the pitch of the roof, Dutch Gable carports offer added height and increased ventilation.
Benefits of a Dutch gable carport:
- Modern, appealing design that is sleek, timeless, and capable of enhancing a range of architectural style
- Can be used as extra outdoor living space if you are hosting family and friends and want an area that is protected from the elements
- Easily customised due to options to adjust the length, colours, span, and height
- High level of structural integrity due to the dual-roof design
Who we recommend a Dutch gable carport for:
- Homeowners who want optimal ventilation
- Homeowners with a similar dual-pitched roof angle to the Dutch Gable carport
- Homeowners looking to add visual appeal to their property
- Homeowners looking for a more heavy-duty carport that can withstand harsh weather conditions
Skillion Carport
Skillion roof carport feature a streamlined appearance and a mono-roof design, similar to flat roof patios. However, skillion patios are constructed with a specific pitch or slant, offering improved drainage.
There are two types of skillion designs: a skillion roof and a reverse skillion roof.
A skillion roof, is characterised by a single, sloping surface that can be attached to a taller wall or serve as an alternative to a flat roof.
A reverse skillion on the other hand, slopes in the opposite direction to a regular skillion design. With a reverse design, the angle point at the perimeter of the building is angled upwards. Generally, this benefits you if you want more vertical space.
We get asked for reverse skillion designs often, because quite a lot of driveways in Perth feature a downwards slope towards the home. In cases like these, you will need a reverse skillion allows enough clearance space for downwards sloping driveways.
Benefits of skillion carport:
- Highly flexible design thanks to a range of colours, shapes, and sizes that can match your current setup and design preferences
- Offer a functional outdoor living space that enhances your home
- The straightforward structural design allows for quick installation
- A reverse skillion roof can be constructed with a slight pitch to effectively direct water flow away from your house, and a skillion roof can guide water towards your house’s drainage
- Can be installed as a stand-alone patio or attached to another roof surface or building, offering a high level of flexibility
- Suitable for both large and small homes
Freestanding Carport
What is a freestanding carport?
A freestanding carport, also known as a detached or standalone carport, offers the highest degree of flexibility.
With the ability to be constructed on its own without needing to be attached to your home, a freestanding carport can be installed almost anywhere on your property. This amount of versatility makes freestanding carports a very popular option for homeowners looking for entertaining or storage space tailored to their specific setup.
Benefits of a freestanding carport:
- Unmatched design flexibility
- Straightforward construction
- Durable materials, minimal maintenance, and long lifespan
- Cost-effective storage solution or entertainment space
Who do we recommend a freestanding carport for:
- Instances where homeowners cannot attach a carport directly to their home
- Homeowners looking for a high degree of design flexibility
- Homeowners looking for a larger protected area who do not want to be confined by space restrictions
8 Tips to Improve Your Carport Design
When considering which carport design and how it might fit into your home, I recommend you ask yourself these following questions:
| Consideration | Tip |
|---|---|
| Will I be using the carport for storage only or do I also plan to use it as an entertaining space? | If the carport is to serve dual purposes, such as storage and entertaining, consider a design with ample space and perhaps additional features like lighting or side panels for privacy and weather protection. |
| Am I storing a car or truck or will I be storing an RV, motorcycle, bulky items, or a boat? | Tailor the size and height of the carport based on what you plan to store. Larger vehicles like RVs or boats will require higher ceilings and possibly wider or deeper spaces. |
| Does my home present specific drainage concerns that require water to be diverted away from my house? | Incorporate design elements that address water diversion, such as gutters and strategic roof slopes, to direct water away from both your house and the carport area. |
| Do I want to choose colours that match my house exactly or do I want to choose slightly different colours that will still complement it? | Choose colours that either match your house for a cohesive look or select complementary colours for a bit of contrast. If you’re looking for options, browse through our available selection of carport colours from Colorbond to find the perfect match for your home. |
| How much space do I have to work with? | Measure your available space carefully. In tighter spaces, a sleek, minimalist design might work best. Ensure there’s enough room for easy vehicle access and maneuverability. |
| Will the carport be attached to my home or freestanding? | Decide between an attached or freestanding carport based on your home’s layout and your specific needs. Attached carports can offer easier access to your home but might have stricter building requirements. |
| Do I want a mono roof or a double roof? | A mono roof is simpler and might be cost-effective for a minimalist, modern look. A double roof can provide aesthetic appeal and better ventilation, which is beneficial in hot climates. |
| Where does the sun hit? | Consider the path of the sun throughout the day. A well-placed carport can provide shade and reduce heat build-up in your vehicle. For areas with intense sun, materials with good UV resistance are advisable. |
Feeling overwhelmed? Don’t worry, we’ve spent over 2 decades helping homeowners build custom carports and we are here to be your trusted partners in the design process.
We’ll handle all the tough details, like drainage specifics, measurements, angles, and structural considerations. But we’ll do this with your preferences in mind so we develop a customised solution that offers the function you need and the visual appeal you want.
How Can I Make My Carport Look Good and Match My Home?
When our customers ask us about our carports, one of their biggest concerns is how it will look with their home and current setup.
Fortunately, carports are highly customisable and we can design a setup that complements your home’s architecture, your yard, and your overall setup.
As with patios, there is no one-size-fits-all carport solution when it comes to carport
designs. I remember working with homeowners who loved their neighbor’s carport and wanted the exact same design. But when we measured their house and took the angle of the sun and drainage concerns into account, we determined that a different setup would be more suitable.
The finished result? The homeowners were thrilled with how much better their custom design worked and looked with their specific setup.
We take a comprehensive approach to the design process, factoring in your home’s architecture, your landscaping, the size of your yard, the colours of your home, how it is situated, where the sun hits, where water drains, and so much more.
We work hard to design and install affordable carports that offer the highest level of function while also enhancing the visual appeal of your home.
Ready to Design Your Custom Carport?
With their sleek, modern appearance and highly functional design, a carport can protect your vehicles and equipment and add value to your home.
Whether you are interested in a Skillion carport, flat roof carport, Double Gable carport, freestanding carport, or you aren’t sure which carport style is right for you, we can help you choose the best type for your home.
We can design and build a custom carport that complements your home’s aesthetics, fits your exact requirements, and provides year-round convenience, all at a competitive price.
Browse our carport gallery to see the customised solutions we’ve installed for Perth homeowners or call us on 08 9354 8000 to arrange a free onsite quote at a time that fits your schedule.

